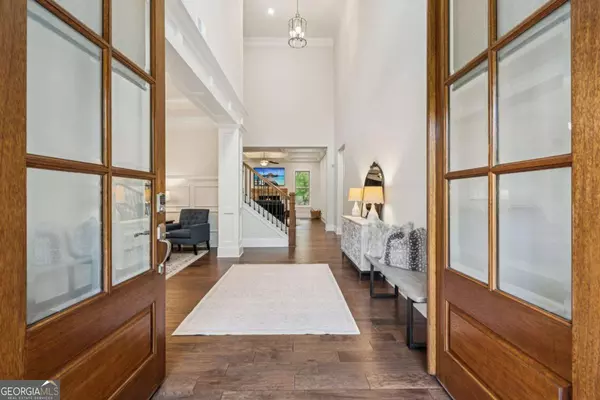16140 Grand Litchfield DR Roswell, GA 30075

Open House
Sun Nov 09, 2:00pm - 4:00pm
UPDATED:
Key Details
Property Type Single Family Home
Sub Type Single Family Residence
Listing Status New
Purchase Type For Sale
Square Footage 7,800 sqft
Price per Sqft $203
Subdivision Grand Litchfield
MLS Listing ID 10635670
Style Traditional
Bedrooms 6
Full Baths 6
HOA Fees $1,500
HOA Y/N Yes
Year Built 2016
Annual Tax Amount $8,697
Tax Year 2024
Lot Size 1.550 Acres
Acres 1.55
Lot Dimensions 1.55
Property Sub-Type Single Family Residence
Source Georgia MLS 2
Property Description
Location
State GA
County Fulton
Rooms
Bedroom Description Master On Main Level
Basement Bath Finished, Daylight, Finished, Full
Interior
Interior Features Master On Main Level, Sauna, Tray Ceiling(s), Walk-In Closet(s), Wet Bar
Heating Central, Heat Pump, Natural Gas
Cooling Ceiling Fan(s), Central Air, Electric
Flooring Carpet
Fireplaces Number 2
Fireplaces Type Basement, Factory Built, Family Room, Gas Starter
Equipment Home Theater
Fireplace Yes
Appliance Dishwasher, Disposal, Microwave, Other, Refrigerator, Tankless Water Heater
Laundry Common Area, Mud Room
Exterior
Exterior Feature Other
Parking Features Garage, Kitchen Level, Side/Rear Entrance
Garage Spaces 3.0
Fence Back Yard, Fenced, Wood
Community Features Pool, Sidewalks, Street Lights, Tennis Court(s)
Utilities Available Cable Available, Electricity Available, High Speed Internet, Natural Gas Available, Phone Available, Underground Utilities, Water Available
View Y/N No
Roof Type Composition
Total Parking Spaces 3
Garage Yes
Private Pool No
Building
Lot Description Level, Private
Faces GPS
Foundation Slab
Sewer Septic Tank
Water Public
Architectural Style Traditional
Structure Type Concrete,Stone
New Construction No
Schools
Elementary Schools Crabapple Crossing
Middle Schools Northwestern
High Schools Milton
Others
HOA Fee Include Maintenance Grounds,Swimming,Tennis
Tax ID 22 342009430232
Security Features Security System,Smoke Detector(s)
Special Listing Condition Resale
Virtual Tour https://www.zillow.com/view-imx/2e3ba1a0-0aea-4627-848a-03614a92add2?wl=true&setAttribution=mls&initialViewType=pano

GET MORE INFORMATION




