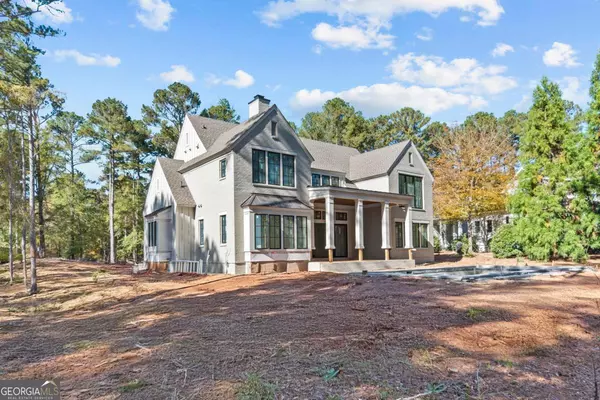1010 Amasa LN Greensboro, GA 30642

UPDATED:
Key Details
Property Type Single Family Home
Sub Type Single Family Residence
Listing Status New
Purchase Type For Sale
Square Footage 4,981 sqft
Price per Sqft $672
Subdivision Reynolds Lake Oconee
MLS Listing ID 10641167
Style Contemporary,Traditional
Bedrooms 6
Full Baths 5
Half Baths 1
HOA Fees $1,890
HOA Y/N Yes
Year Built 2025
Annual Tax Amount $911
Tax Year 2024
Lot Size 0.690 Acres
Acres 0.69
Lot Dimensions 30056.4
Property Sub-Type Single Family Residence
Source Georgia MLS 2
Property Description
Location
State GA
County Greene
Rooms
Bedroom Description Master On Main Level
Basement None
Interior
Interior Features Beamed Ceilings, Master On Main Level
Heating Electric
Cooling Central Air, Electric
Flooring Carpet, Tile
Fireplace No
Appliance Dishwasher, Disposal, Double Oven, Dryer, Ice Maker, Microwave, Washer, Water Softener
Laundry Mud Room
Exterior
Exterior Feature Balcony
Parking Features Detached
Pool In Ground
Community Features Boat/Camper/Van Prkg, Clubhouse, Fitness Center, Gated, Golf, Lake, Marina, Playground, Pool, Shared Dock, Tennis Court(s)
Utilities Available Propane
Waterfront Description Lake Privileges,Seawall
View Y/N No
Roof Type Composition,Metal
Garage Yes
Private Pool Yes
Building
Lot Description Level
Faces Highway 44 to Linger Longer Road, take a left onto Lake Oconee Trail. Turn left on Gatehouse Drive, turn left onto Browns Ford Rd, turn right onto Reynolds Pkwy. Turn right onto Swift Creek Rd, the home will be on the right.
Sewer Public Sewer
Water Public
Architectural Style Contemporary, Traditional
Structure Type Brick
New Construction Yes
Schools
Elementary Schools Greene County Primary
Middle Schools Anita White Carson
High Schools Greene County
Others
HOA Fee Include Private Roads,Security
Tax ID 076H001140
Special Listing Condition Under Construction

GET MORE INFORMATION




