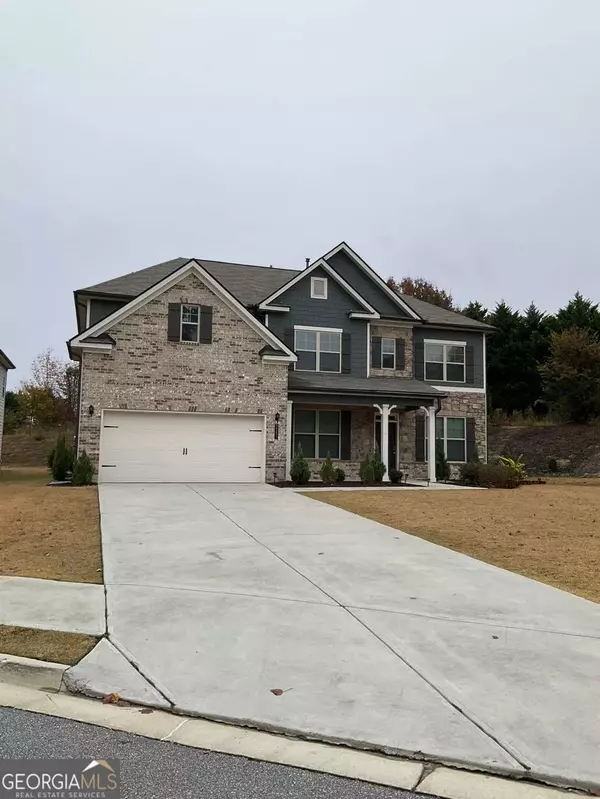3591 Deaton TRL Buford, GA 30519

UPDATED:
Key Details
Property Type Single Family Home
Sub Type Single Family Residence
Listing Status New
Purchase Type For Rent
Square Footage 3,030 sqft
Subdivision Deaton Farm
MLS Listing ID 10643977
Style Craftsman,Traditional
Bedrooms 5
Full Baths 4
HOA Y/N Yes
Year Built 2021
Lot Size 0.400 Acres
Acres 0.4
Lot Dimensions 17424
Property Sub-Type Single Family Residence
Source Georgia MLS 2
Property Description
Location
State GA
County Gwinnett
Rooms
Basement None
Dining Room Seats 12+
Interior
Interior Features Double Vanity, High Ceilings, Roommate Plan, Tray Ceiling(s), Vaulted Ceiling(s), Walk-In Closet(s)
Heating Central, Natural Gas, Zoned
Cooling Ceiling Fan(s), Central Air, Zoned
Flooring Vinyl
Fireplaces Number 1
Fireplaces Type Factory Built, Family Room
Fireplace Yes
Appliance Dishwasher, Disposal, Electric Water Heater, Microwave, Refrigerator
Laundry Upper Level
Exterior
Parking Features Garage, Attached, Kitchen Level
Garage Spaces 2.0
Community Features Playground, Pool, Sidewalks, Street Lights, Walk To Schools
Utilities Available Cable Available, Electricity Available, High Speed Internet, Natural Gas Available, Sewer Available, Underground Utilities, Water Available
Waterfront Description No Dock Or Boathouse
View Y/N No
Roof Type Composition
Total Parking Spaces 2
Garage Yes
Private Pool No
Building
Lot Description Corner Lot, Level, Private
Faces Take 85N to I-985 N/ Lanier Pkwy. Follow signs for Gainesville. Take exit 8 for GA 347/Friendship Rd towards Lake Lanier. Keep right at the fork and merge onto GA 347E (Friendship Rd/Holiday Rd). Turn right onto Ridge Rd. Turn right onto Thompson Rd
Sewer Public Sewer
Water Public
Architectural Style Craftsman, Traditional
Structure Type Concrete
New Construction No
Schools
Elementary Schools Harmony
Middle Schools Glenn C Jones
High Schools Seckinger
Others
HOA Fee Include Other
Tax ID R1004A459
Security Features Smoke Detector(s)
Special Listing Condition Resale
Pets Allowed Call

GET MORE INFORMATION




