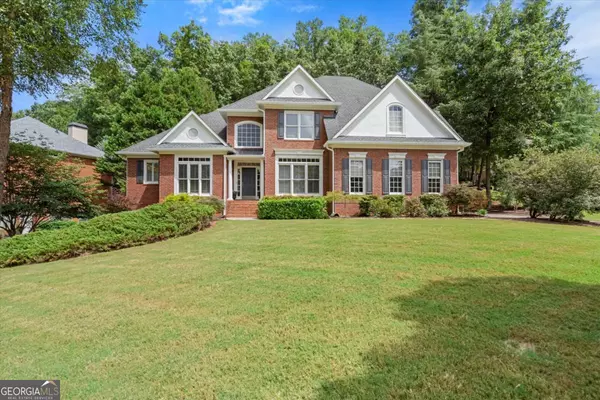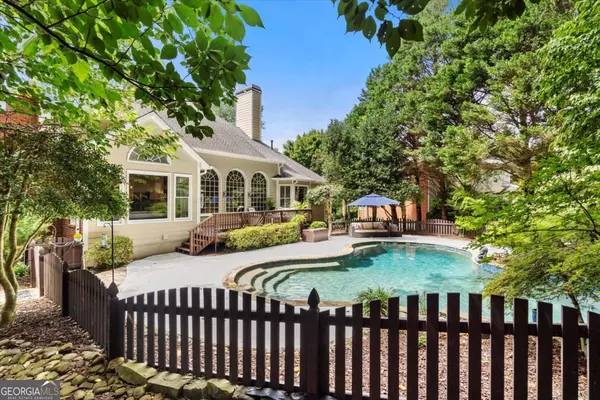201 Devonshire CT Canton, GA 30115

UPDATED:
Key Details
Property Type Single Family Home
Sub Type Single Family Residence
Listing Status New
Purchase Type For Sale
Square Footage 3,934 sqft
Price per Sqft $279
Subdivision Woodmont
MLS Listing ID 10644462
Style Brick 3 Side,Traditional
Bedrooms 5
Full Baths 3
Half Baths 2
HOA Fees $1,000
HOA Y/N Yes
Year Built 1998
Annual Tax Amount $2,828
Tax Year 2024
Lot Size 0.530 Acres
Acres 0.53
Lot Dimensions 23086.8
Property Sub-Type Single Family Residence
Source Georgia MLS 2
Property Description
Location
State GA
County Cherokee
Rooms
Bedroom Description Master On Main Level
Basement Bath Finished, Daylight, Exterior Entry, Finished, Full, Unfinished
Interior
Interior Features Bookcases, Double Vanity, Master On Main Level, Tray Ceiling(s), Vaulted Ceiling(s), Walk-In Closet(s)
Heating Forced Air, Natural Gas, Zoned
Cooling Ceiling Fan(s), Central Air, Zoned
Flooring Carpet, Hardwood
Fireplaces Number 1
Fireplaces Type Family Room, Gas Starter
Fireplace Yes
Appliance Dishwasher, Disposal, Microwave
Laundry In Hall
Exterior
Parking Features Garage, Attached, Kitchen Level, Side/Rear Entrance
Garage Spaces 2.0
Fence Back Yard, Wood
Pool In Ground
Community Features Clubhouse, Golf, Playground, Pool, Street Lights, Swim Team, Tennis Court(s), Walk To Schools, Near Shopping
Utilities Available Cable Available, Electricity Available, Natural Gas Available, Sewer Available
Waterfront Description No Dock Or Boathouse
View Y/N No
Roof Type Composition
Total Parking Spaces 2
Garage Yes
Private Pool Yes
Building
Lot Description Corner Lot, Cul-De-Sac, Level, Private
Faces Best to use GPS from your location
Sewer Public Sewer
Water Public
Architectural Style Brick 3 Side, Traditional
Structure Type Concrete
New Construction No
Schools
Elementary Schools Macedonia
Middle Schools Creekland
High Schools Creekview
Others
HOA Fee Include Maintenance Grounds,Swimming,Tennis
Tax ID 03N12A00000014000
Security Features Carbon Monoxide Detector(s),Smoke Detector(s)
Special Listing Condition Resale

GET MORE INFORMATION




