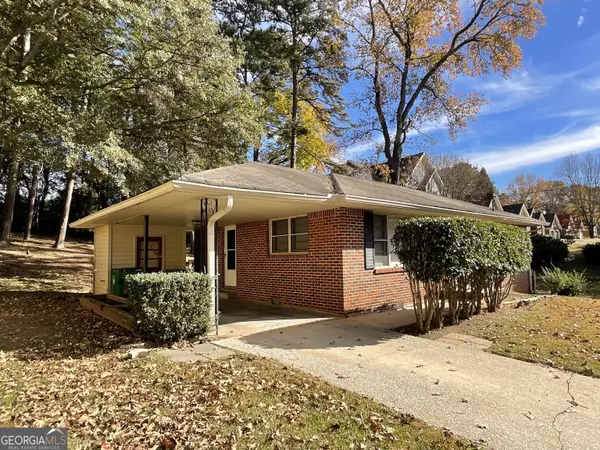1269 McLendon DR Decatur, GA 30033

UPDATED:
Key Details
Property Type Single Family Home
Sub Type Single Family Residence
Listing Status New
Purchase Type For Sale
Square Footage 1,092 sqft
Price per Sqft $274
Subdivision Lindmoor
MLS Listing ID 10646136
Style Brick 4 Side,Ranch
Bedrooms 3
Full Baths 1
HOA Y/N No
Year Built 1963
Annual Tax Amount $5,952
Tax Year 2024
Lot Size 0.290 Acres
Acres 0.29
Lot Dimensions 12632.4
Property Sub-Type Single Family Residence
Source Georgia MLS 2
Property Description
Location
State GA
County Dekalb
Rooms
Basement Crawl Space
Interior
Interior Features Other
Heating Central, Natural Gas
Cooling Ceiling Fan(s), Central Air, Electric
Flooring Hardwood, Tile
Fireplace No
Appliance Dishwasher, Disposal, Gas Water Heater
Laundry Other
Exterior
Parking Features Carport
Community Features Street Lights
Utilities Available Cable Available, Electricity Available, Natural Gas Available, Phone Available, Sewer Available, Water Available
View Y/N No
Roof Type Other
Garage No
Private Pool No
Building
Lot Description Private
Faces Use GPS only - 1269 Mclendon Dr, Decatur, GA 30033
Sewer Public Sewer
Water Public
Architectural Style Brick 4 Side, Ranch
Structure Type Brick
New Construction No
Schools
Elementary Schools Laurel Ridge
Middle Schools Druid Hills
High Schools Druid Hills
Others
HOA Fee Include None
Tax ID 18 117 01 113
Acceptable Financing Cash, Conventional
Listing Terms Cash, Conventional
Special Listing Condition Fixer

GET MORE INFORMATION




