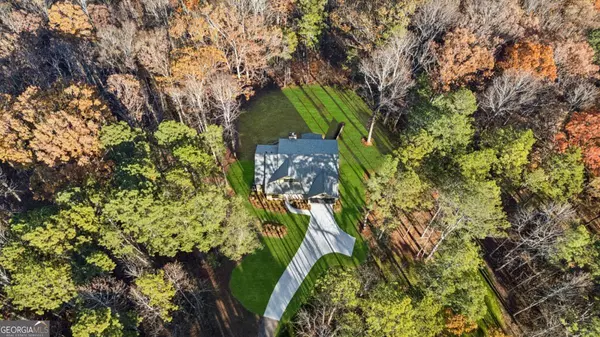2145 Hwy 9 S Dawsonville, GA 30534

Open House
Sat Nov 22, 11:00am - 1:00pm
UPDATED:
Key Details
Property Type Single Family Home
Sub Type Single Family Residence
Listing Status New
Purchase Type For Sale
Square Footage 3,300 sqft
Price per Sqft $260
MLS Listing ID 10646184
Style Craftsman
Bedrooms 4
Full Baths 4
HOA Y/N No
Year Built 2025
Lot Size 1.800 Acres
Acres 1.8
Lot Dimensions 1.8
Property Sub-Type Single Family Residence
Source Georgia MLS 2
Property Description
Location
State GA
County Dawson
Rooms
Bedroom Description Master On Main Level
Basement Bath/Stubbed, Daylight, Exterior Entry, Full, Interior Entry, Unfinished
Dining Room L Shaped
Interior
Interior Features Bookcases, Double Vanity, Master On Main Level
Heating Central
Cooling Central Air
Flooring Carpet, Hardwood, Tile
Fireplaces Number 1
Fireplaces Type Living Room
Fireplace Yes
Appliance Dishwasher, Microwave
Laundry Mud Room
Exterior
Parking Features Garage
Garage Spaces 2.0
Community Features None
Utilities Available Cable Available
View Y/N No
Roof Type Composition
Total Parking Spaces 2
Garage Yes
Private Pool No
Building
Lot Description Private
Faces ** PLEASE READ: If using google maps use address 2211 GA-9, Dawsonville. If using Apple Maps use address 2211 SR-9, Dawsonville. Home has for sale banners and red for sale sign with agent info. 2145 will be the last home on the black top driveway.
Sewer Septic Tank
Water Public
Architectural Style Craftsman
Structure Type Concrete
New Construction Yes
Schools
Elementary Schools Other
Middle Schools Dawson County
High Schools Dawson County
Others
HOA Fee Include None
Tax ID 20252145 00
Security Features Carbon Monoxide Detector(s),Smoke Detector(s)
Special Listing Condition New Construction
Virtual Tour https://tours.localflavorfilms.com/sites/lnkxpzr/unbranded

GET MORE INFORMATION




