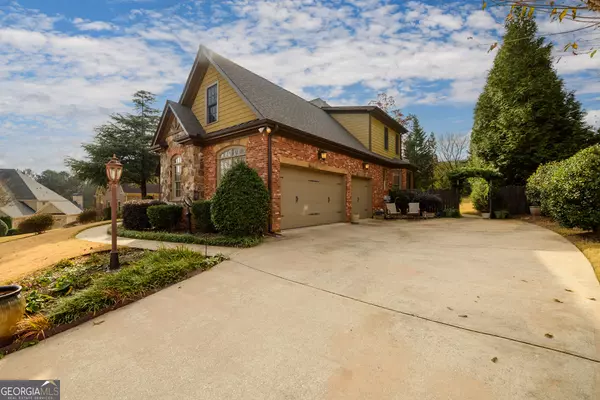3496 RAVENS NEST TRL Buford, GA 30519

UPDATED:
Key Details
Property Type Single Family Home
Sub Type Single Family Residence
Listing Status New
Purchase Type For Sale
Square Footage 4,419 sqft
Price per Sqft $195
Subdivision Hidden Falls
MLS Listing ID 10647020
Style Brick/Frame,Traditional
Bedrooms 6
Full Baths 5
HOA Fees $1,650
HOA Y/N Yes
Year Built 2006
Annual Tax Amount $3,917
Tax Year 2024
Lot Size 0.380 Acres
Acres 0.38
Lot Dimensions 16552.8
Property Sub-Type Single Family Residence
Source Georgia MLS 2
Property Description
Location
State GA
County Gwinnett
Rooms
Bedroom Description Master On Main Level
Basement Bath/Stubbed, Concrete, Daylight, Exterior Entry, Full, Interior Entry
Dining Room Separate Room
Interior
Interior Features Double Vanity, High Ceilings, Master On Main Level, Separate Shower, Tile Bath, Tray Ceiling(s), Vaulted Ceiling(s), Walk-In Closet(s)
Heating Central, Forced Air, Natural Gas
Cooling Ceiling Fan(s), Central Air, Electric
Flooring Carpet, Hardwood
Fireplaces Number 2
Fireplaces Type Family Room
Equipment Satellite Dish
Fireplace Yes
Appliance Cooktop, Dishwasher, Disposal, Double Oven, Gas Water Heater, Microwave, Oven, Refrigerator, Stainless Steel Appliance(s)
Laundry Common Area, Other
Exterior
Exterior Feature Sprinkler System
Parking Features Garage, Attached, Kitchen Level, Garage Door Opener, Side/Rear Entrance
Community Features Clubhouse, Fitness Center, Playground, Pool, Sidewalks, Street Lights, Tennis Court(s), Near Shopping
Utilities Available Cable Available, Electricity Available, High Speed Internet, Natural Gas Available, Phone Available, Sewer Connected, Underground Utilities, Water Available
Waterfront Description No Dock Or Boathouse,No Dock Rights
View Y/N No
Roof Type Composition
Garage Yes
Private Pool No
Building
Lot Description Other
Faces I-85 NORTH. TAKE EXIT 120 HAMILTON MILL RD, TURN LEFT AT RAMP, LEFT AT CAMP BRANCH RD RIGHT INTO HIDDEN FALLS COMMUNITY.
Sewer Public Sewer
Water Public
Architectural Style Brick/Frame, Traditional
Structure Type Brick,Other
New Construction No
Schools
Elementary Schools Patrick
Middle Schools Twin Rivers
High Schools Seckinger
Others
HOA Fee Include Reserve Fund,Swimming,Tennis
Tax ID R7184 290
Security Features Smoke Detector(s)
Acceptable Financing Cash, Conventional, VA Loan
Listing Terms Cash, Conventional, VA Loan
Special Listing Condition Resale
Virtual Tour https://homescenes.com/tours/idx.cfm?PropertyID=85651&S=GAMLS

GET MORE INFORMATION




