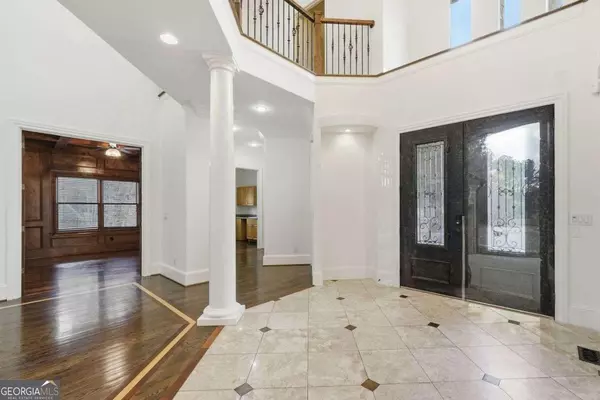7611 Regency CIR Sandy Springs, GA 30350

UPDATED:
Key Details
Property Type Single Family Home
Sub Type Single Family Residence
Listing Status New
Purchase Type For Sale
Square Footage 8,900 sqft
Price per Sqft $202
Subdivision Regency Pines
MLS Listing ID 10648848
Style Brick 4 Side,European,Traditional
Bedrooms 7
Full Baths 7
Half Baths 1
HOA Y/N No
Year Built 2009
Annual Tax Amount $13,980
Tax Year 2025
Lot Size 0.501 Acres
Acres 0.501
Lot Dimensions 21823.56
Property Sub-Type Single Family Residence
Source Georgia MLS 2
Property Description
Location
State GA
County Fulton
Rooms
Bedroom Description Master On Main Level
Basement Bath Finished, Daylight, Exterior Entry, Finished, Interior Entry
Interior
Interior Features Beamed Ceilings, Bookcases, Central Vacuum, Double Vanity, Master On Main Level, Tray Ceiling(s), Walk-In Closet(s), Wine Cellar
Heating Central, Forced Air, Natural Gas, Zoned
Cooling Ceiling Fan(s), Central Air, Zoned
Flooring Carpet, Hardwood, Tile
Fireplaces Number 3
Fireplaces Type Gas Starter, Living Room, Master Bedroom, Outside
Equipment Home Theater, Satellite Dish
Fireplace Yes
Appliance Dishwasher, Disposal, Double Oven, Electric Water Heater, Microwave, Refrigerator
Laundry In Basement, Upper Level
Exterior
Parking Features Garage, Attached, Garage Door Opener, Side/Rear Entrance
Garage Spaces 3.0
Fence Fenced, Privacy
Community Features None
Utilities Available Cable Available, Electricity Available, Natural Gas Available, Phone Available, Sewer Available, Underground Utilities, Water Available
View Y/N No
Roof Type Composition
Total Parking Spaces 3
Garage Yes
Private Pool No
Building
Lot Description Level, Private
Faces Use GPS
Sewer Public Sewer
Water Public
Architectural Style Brick 4 Side, European, Traditional
Structure Type Brick
New Construction No
Schools
Elementary Schools Dunwoody Springs
Middle Schools Sandy Springs
High Schools North Springs
Others
HOA Fee Include None
Tax ID 06 0310 LL0771
Security Features Carbon Monoxide Detector(s),Fire Sprinkler System,Key Card Entry,Security System,Smoke Detector(s)
Acceptable Financing Cash, Lease Purchase
Listing Terms Cash, Lease Purchase
Special Listing Condition Updated/Remodeled

GET MORE INFORMATION




