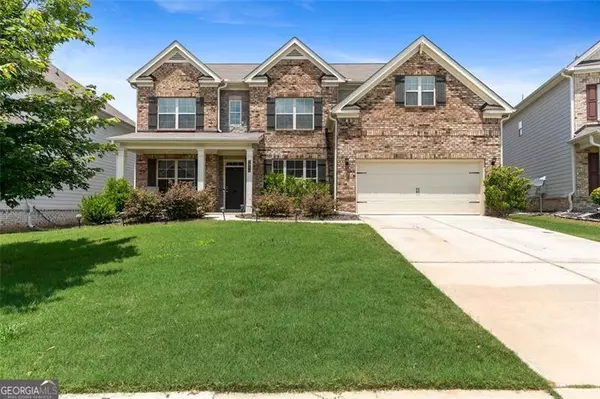3314 LONG CREEK Buford, GA 30519

UPDATED:
Key Details
Property Type Single Family Home
Sub Type Single Family Residence
Listing Status New
Purchase Type For Sale
Square Footage 3,273 sqft
Price per Sqft $170
Subdivision Trinity Falls
MLS Listing ID 10648912
Style Traditional
Bedrooms 4
Full Baths 3
HOA Fees $853
HOA Y/N Yes
Year Built 2019
Annual Tax Amount $5,394
Tax Year 2024
Lot Size 9,191 Sqft
Acres 0.211
Lot Dimensions 9191.16
Property Sub-Type Single Family Residence
Source Georgia MLS 2
Property Description
Location
State GA
County Hall
Rooms
Basement None
Interior
Interior Features High Ceilings, Other
Heating Central, Forced Air
Cooling Central Air, Ceiling Fan(s)
Flooring Hardwood, Carpet, Tile
Fireplaces Number 1
Fireplace Yes
Appliance Dishwasher, Gas Water Heater, Stainless Steel Appliance(s)
Laundry In Hall, Upper Level
Exterior
Parking Features Garage, Attached, Garage Door Opener
Garage Spaces 2.0
Fence Back Yard, Fenced
Community Features Clubhouse, Playground, Pool, Sidewalks, Tennis Court(s)
Utilities Available Cable Available, Electricity Available, High Speed Internet, Natural Gas Available, Sewer Connected
View Y/N No
Roof Type Composition
Total Parking Spaces 2
Garage Yes
Private Pool No
Building
Lot Description None
Faces Use Gps
Foundation Slab
Sewer Public Sewer
Water Public
Architectural Style Traditional
Structure Type Brick,Stucco,Other
New Construction No
Schools
Elementary Schools Friendship
Middle Schools C W Davis
High Schools Flowery Branch
Others
HOA Fee Include Maintenance Grounds
Tax ID 15048 001014
Special Listing Condition Resale

GET MORE INFORMATION




