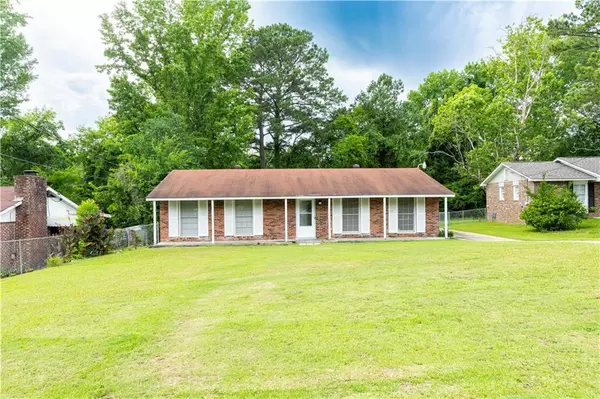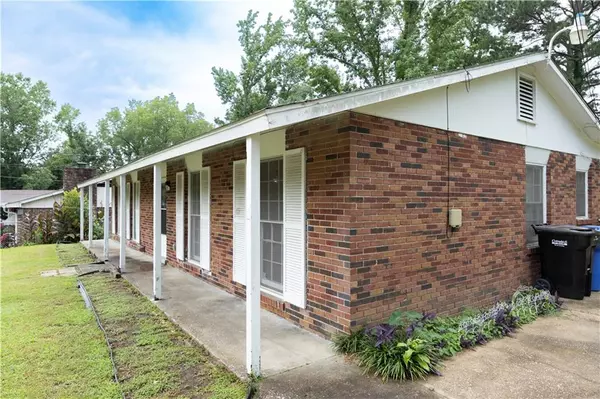For more information regarding the value of a property, please contact us for a free consultation.
433 Olsen AVE Columbus, GA 31907
Want to know what your home might be worth? Contact us for a FREE valuation!

Our team is ready to help you sell your home for the highest possible price ASAP
Key Details
Sold Price $100,000
Property Type Single Family Home
Sub Type Single Family Residence
Listing Status Sold
Purchase Type For Sale
Square Footage 1,269 sqft
Price per Sqft $78
Subdivision Steam Mill Heights
MLS Listing ID E101234
Sold Date 09/03/25
Style Ranch
Bedrooms 3
Full Baths 1
Half Baths 1
Construction Status Fixer
HOA Y/N No
Year Built 1966
Annual Tax Amount $1,380
Tax Year 2024
Lot Size 0.270 Acres
Acres 0.27
Property Sub-Type Single Family Residence
Property Description
Investors or Perfect First-Time Homebuyer Project! This 3-bedroom, 1.5-bath brick ranch is your chance to build instant equity with the right vision. Priced at $115,000 and sold strictly as-is, this home offers solid bones, a functional layout, and endless potential for the savvy buyer. The interior needs TLC—flooring has been removed so that's one less step you'd have to make! Whether you're looking to fix and flip, renovate and rent, or create your custom home with sweat equity, this property delivers the value. Schedule your showing today. This one won't last long!
Location
State GA
County Muscogee
Body of Water None
Rooms
Other Rooms None
Basement Crawl Space
Main Level Bedrooms 3
Interior
Interior Features Other
Heating Central, Forced Air, Hot Water
Cooling Central Air, Ceiling Fan(s), Electric
Flooring Other, Tile
Fireplaces Type None
Equipment None
Fireplace No
Window Features None
Appliance Dishwasher, Refrigerator
Laundry Laundry Closet, Main Level
Exterior
Exterior Feature Private Yard
Parking Features Driveway
Fence Chain Link
Pool None
Community Features None
Utilities Available Electricity Available, Phone Available, Sewer Available, Water Available
Waterfront Description None
Water Access Desc Public
View Neighborhood
Roof Type Shingle
Street Surface Asphalt
Accessibility None
Porch Rear Porch, Covered, Front Porch
Road Frontage None
Building
Lot Description Back Yard, Cul-De-Sac
Entry Level One
Sewer Public Sewer
Water Public
Architectural Style Ranch
Level or Stories One
Additional Building None
Structure Type Brick
Construction Status Fixer
Schools
Elementary Schools Dimon
Middle Schools Rothschild
High Schools Kendrick
Others
Tax ID 088021040
Security Features None
Horse Property None
Green/Energy Cert None
Financing Conventional
Special Listing Condition Standard, Listed As-Is
Read Less
Bought with Others, Inc. Of Eabor
GET MORE INFORMATION




