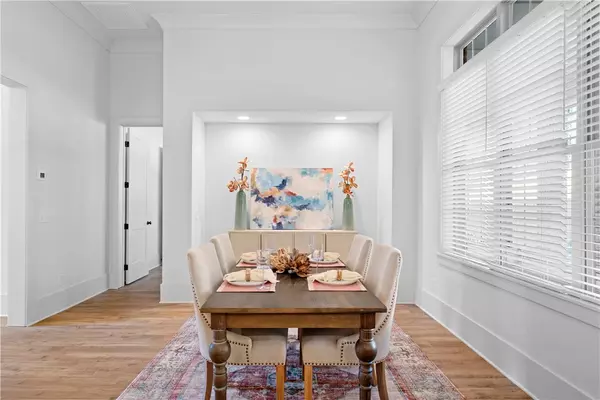Bought with AMY COTNEY • ROOTS REAL ESTATE INVESTMENT & DEVELOPMENT
For more information regarding the value of a property, please contact us for a free consultation.
124 MERLIN ST Opelika, AL 36801
Want to know what your home might be worth? Contact us for a FREE valuation!
Our team is ready to help you sell your home for the highest possible price ASAP
Key Details
Sold Price $575,000
Property Type Single Family Home
Sub Type Residential
Listing Status Sold
Purchase Type For Sale
Square Footage 2,538 sqft
Price per Sqft $226
Subdivision Camelot
MLS Listing ID 172104
Sold Date 11/12/25
Bedrooms 4
Full Baths 3
Construction Status New Construction
HOA Y/N Yes
Abv Grd Liv Area 2,538
Year Built 2023
Lot Size 0.350 Acres
Acres 0.35
Property Sub-Type Residential
Property Description
Select homes now come quipped with: fence, fridge, blinds, smart doorbell and lock, washer and dryer.
The Cimarron plan is a fabulous one-story option. As you enter through the foyer, you will see the fantastic open concept, with twelve foot ceilings, that has ample space for everything you will need. The large dining room flows right into the kitchen which boasts of a large eat-in island and walk-in pantry. As you continue through the kitchen, you will find a fantastic family room with a beautiful fireplace. On one side of the house, you will fall in love with the large primary suite which includes the luxurious owner's en-suite bath and oversized walk-in closet. There are three additional bedrooms and two bathrooms directly off the family room and kitchen. From the garage, you will enter a convenient mudroom which has access to a large laundry room.
Location
State AL
County Lee
Area Opelika
Interior
Interior Features Breakfast Area, Ceiling Fan(s), Kitchen Island, Kitchen/Family Room Combo, Primary Downstairs, Pantry, Attic
Heating Electric, Heat Pump
Cooling Central Air, Electric, Heat Pump
Flooring Carpet, Ceramic Tile, Wood
Fireplaces Number 1
Fireplaces Type One, Gas Log
Fireplace Yes
Appliance Dishwasher, Gas Cooktop, Disposal, Microwave, Oven
Laundry Washer Hookup, Dryer Hookup
Exterior
Exterior Feature Storage, Sprinkler/Irrigation
Parking Features Attached, Garage, Two Car Garage
Garage Spaces 2.0
Garage Description 2.0
Fence None
Pool None
Utilities Available Natural Gas Available, Sewer Connected, Underground Utilities, Water Available
Amenities Available None
Porch Rear Porch, Covered
Building
Lot Description < 1/2 Acre
Story 1
Entry Level One
Foundation Slab
Level or Stories One
New Construction Yes
Construction Status New Construction
Schools
Elementary Schools Jeter/Morris
Middle Schools Jeter/Morris
Others
Financing Cash
Read Less
GET MORE INFORMATION




